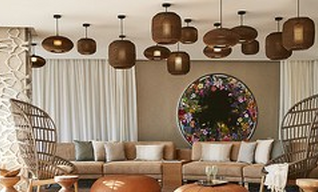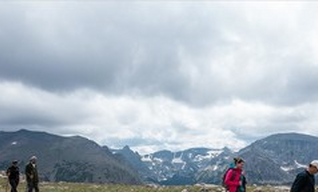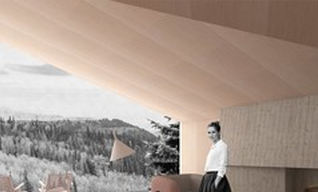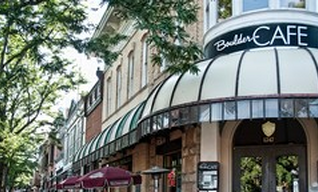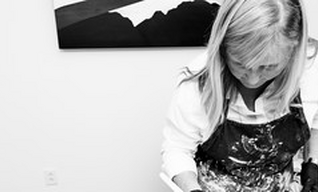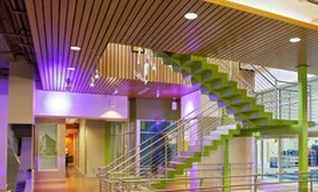
Sandra Henderson
Dinkelsbühl
-
Noch keine BeiträgeHier wird noch geschrieben ... bitte schaue bald nochmal vorbei

Sandra Henderson
-
architektur
-
bayern
-
reisen
-
wohnen
-
alpen
-
lifestyle
-
design
-
berge
-
lebensart
Auftraggeber
Alpine Modern , Boulder Lifestyle Magazine , Dwell Magazine , GEO Reisen , TravelMag
Weitere Profile
sandrahenderson.de , sandralhenderson.com
Fehler!
Leider konnte der Artikel nicht gefunden werden.
We can't find the internet
Attempting to reconnect
Something went wrong!
Hang in there while we get back on track

